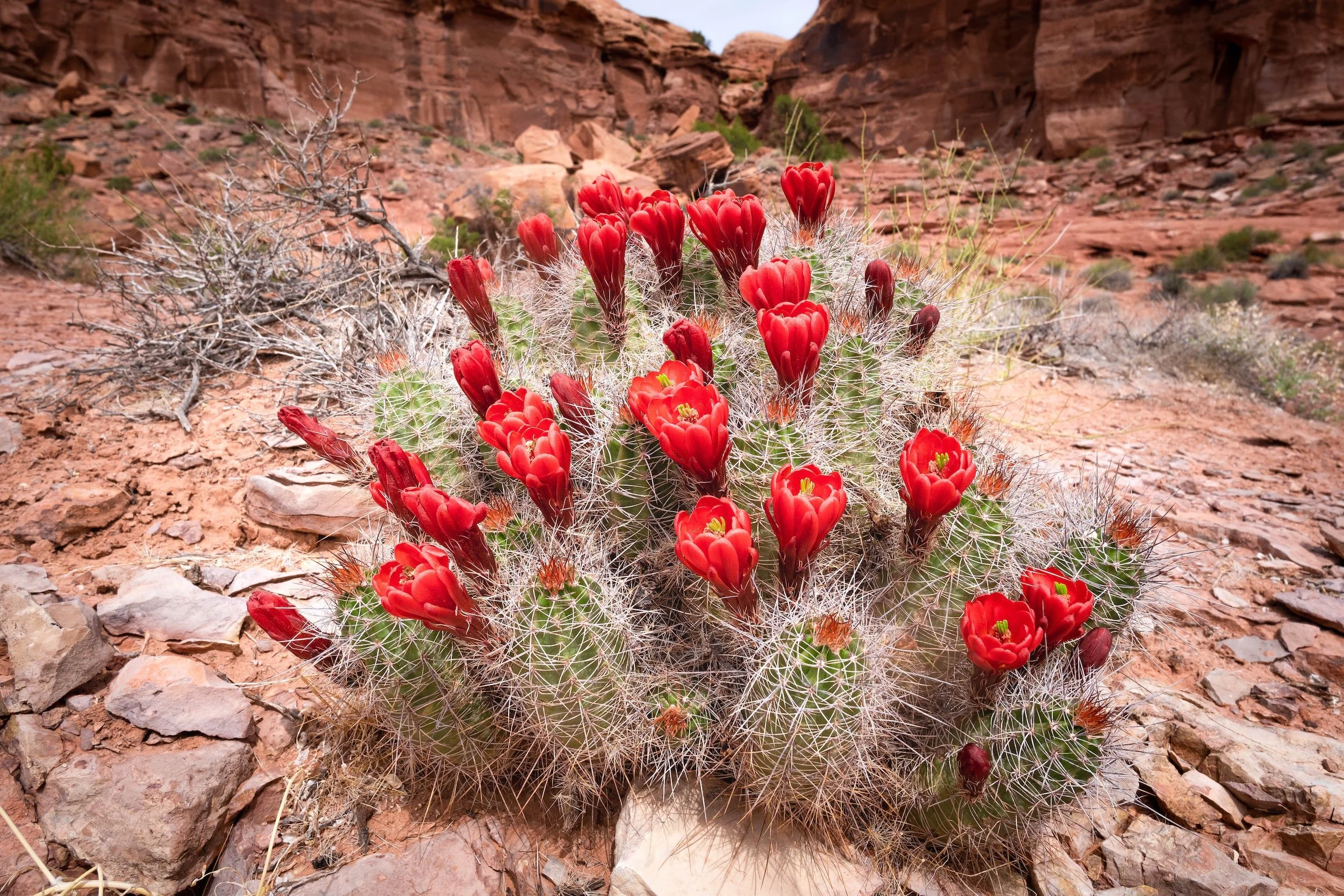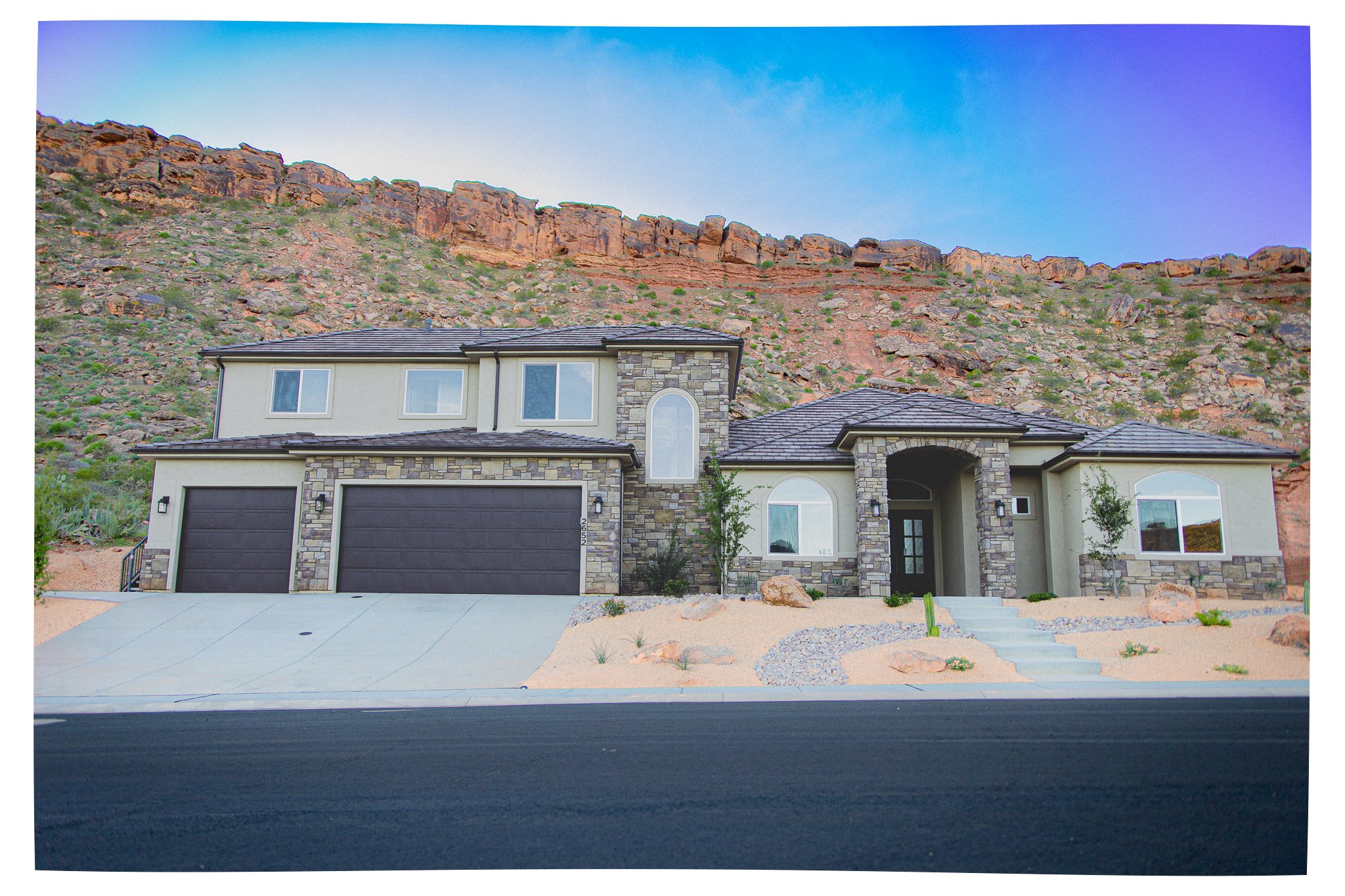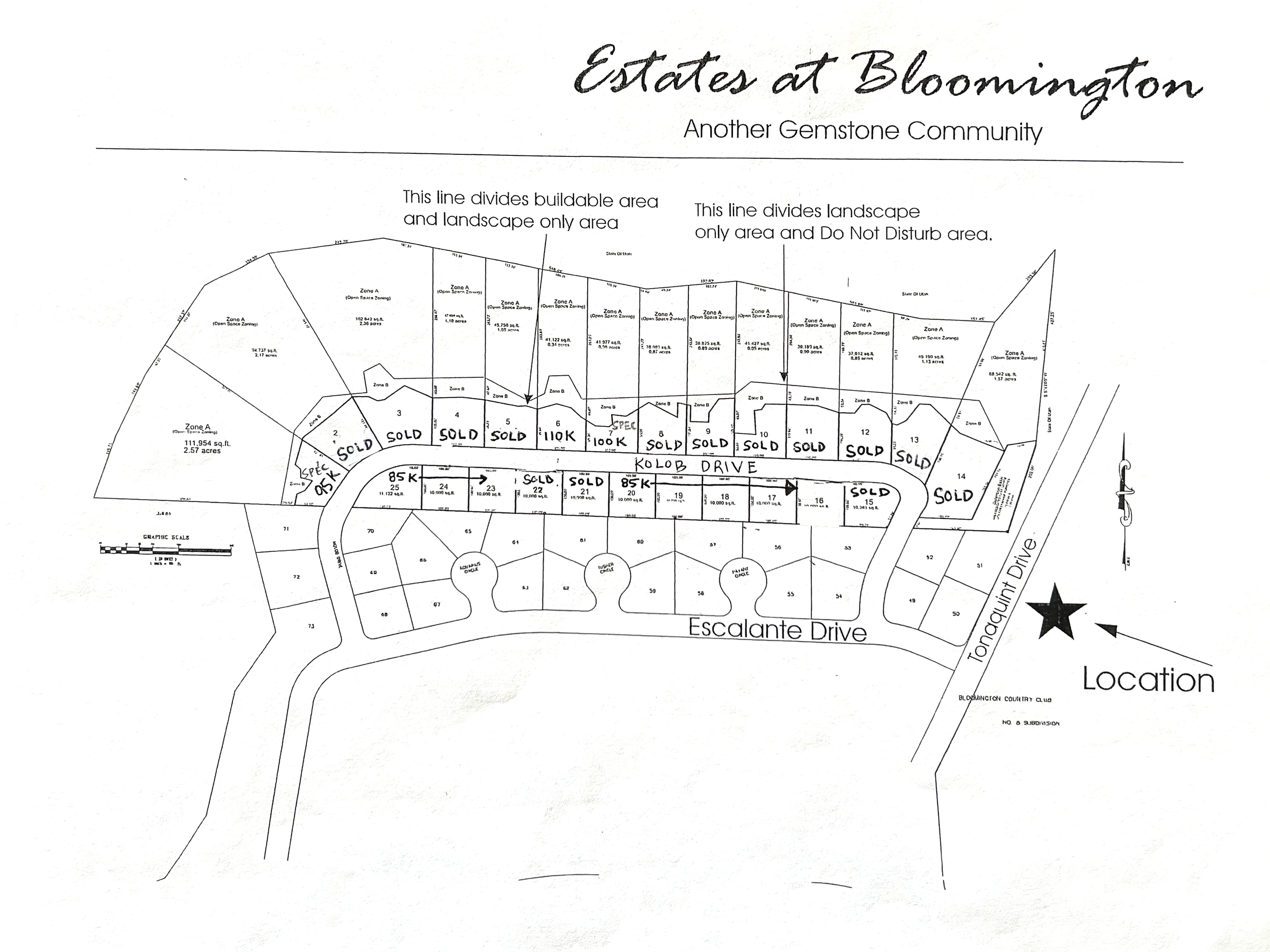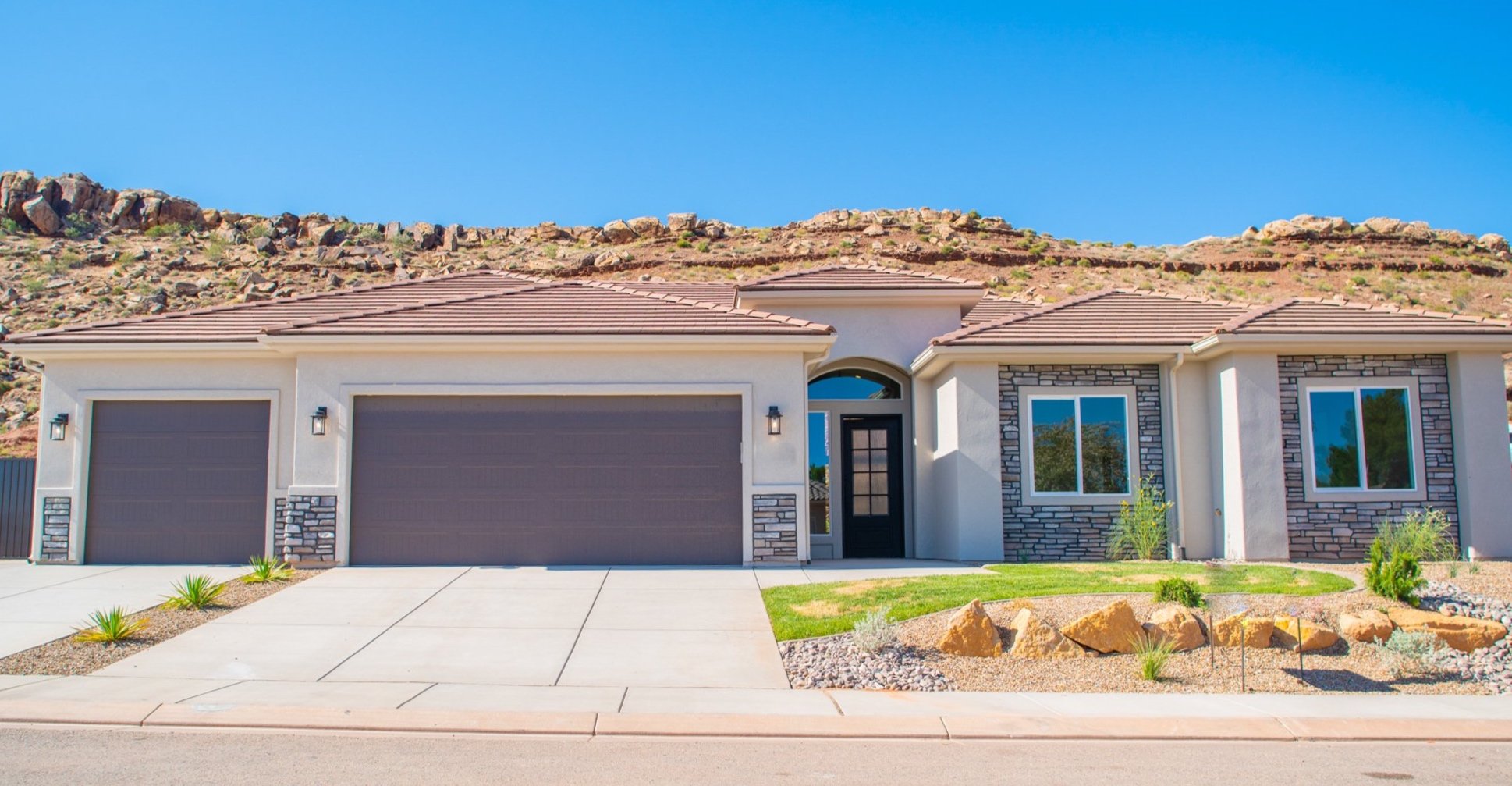
Bloomington Estates
Our estates in Bloomington are nestled in a quiet, upscale pocket of the greater St. George area surrounded by picturesque sandstone cliffs and outdoor recreation, yet conveniently close to many goods, services, and social functions. Choose one of our 2000+ Square foot floor plans to customize or work with our builder to create the custom home you’ve been dreaming about. We have lots to accommodate walk-out basements as well as unique cliffside backyards. Give us a call for more info on this amazing community!









-

Plan: 2030
2,030 sq. ft. - 4 bd. 2 ba. - Garage: 3 car
Included: Granite/quartz countertops. - Full landscaping - Block Wall. - Tile Floor. - Covered Patio - Gated RV Pad w/Full Hookups
-

Plan: 2160
2,160 sq. ft. - 4 bd. 3 ba. - Garage: 3 car
Included: Granite/quartz countertops. - Full landscaping - Block Wall. - Tile Floor. - Covered Patio - Gated RV Pad w/Full Hookups
-

Plan: 2270
2,270 sq. ft. - 4 bd. 3 ba. - Garage: 3 car
Included: Granite/quartz countertops. - Full landscaping - Block Wall. - Tile Floor. - Covered Patio - Gated RV Pad w/Full Hookups
-

Plan: 2400
2,400 sq. ft. - 4 bd. 3 ba. - Garage: 3 car
Included: Granite/quartz countertops. - Full landscaping - Block Wall. - Tile Floor. - Covered Patio - Gated RV Pad w/Full Hookups
-

Plan 2531
2,531 sq. ft. - 4 bd. 3 ba. - Garage: 3 car
Included: Granite/quartz countertops. - Full landscaping - Block Wall. - Tile Floor. - Covered Patio - Gated RV Pad w/Full Hookups
-

Larger Floor Plans Available
We have additional/larger floor plans to choose from. Contact us for details.
