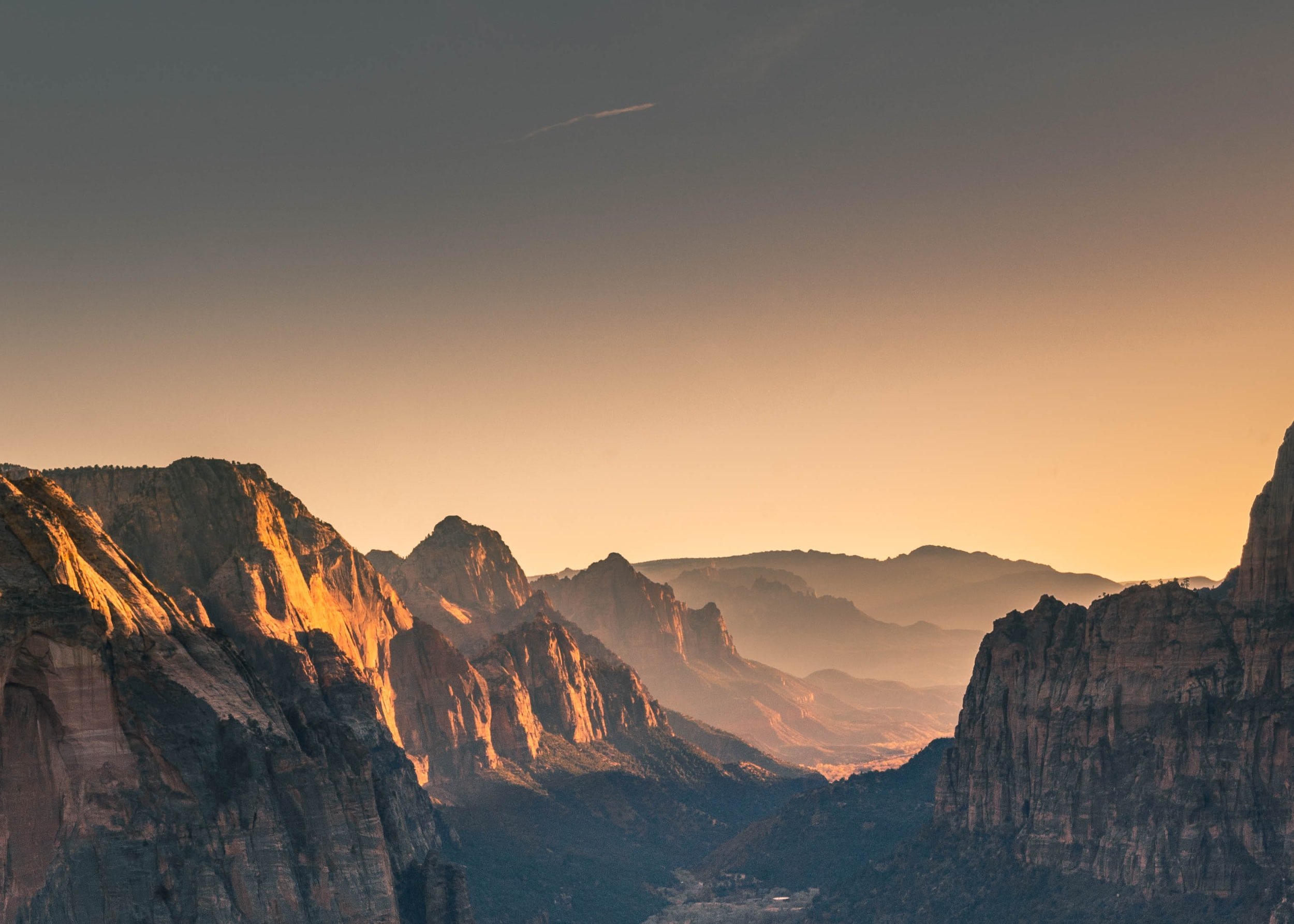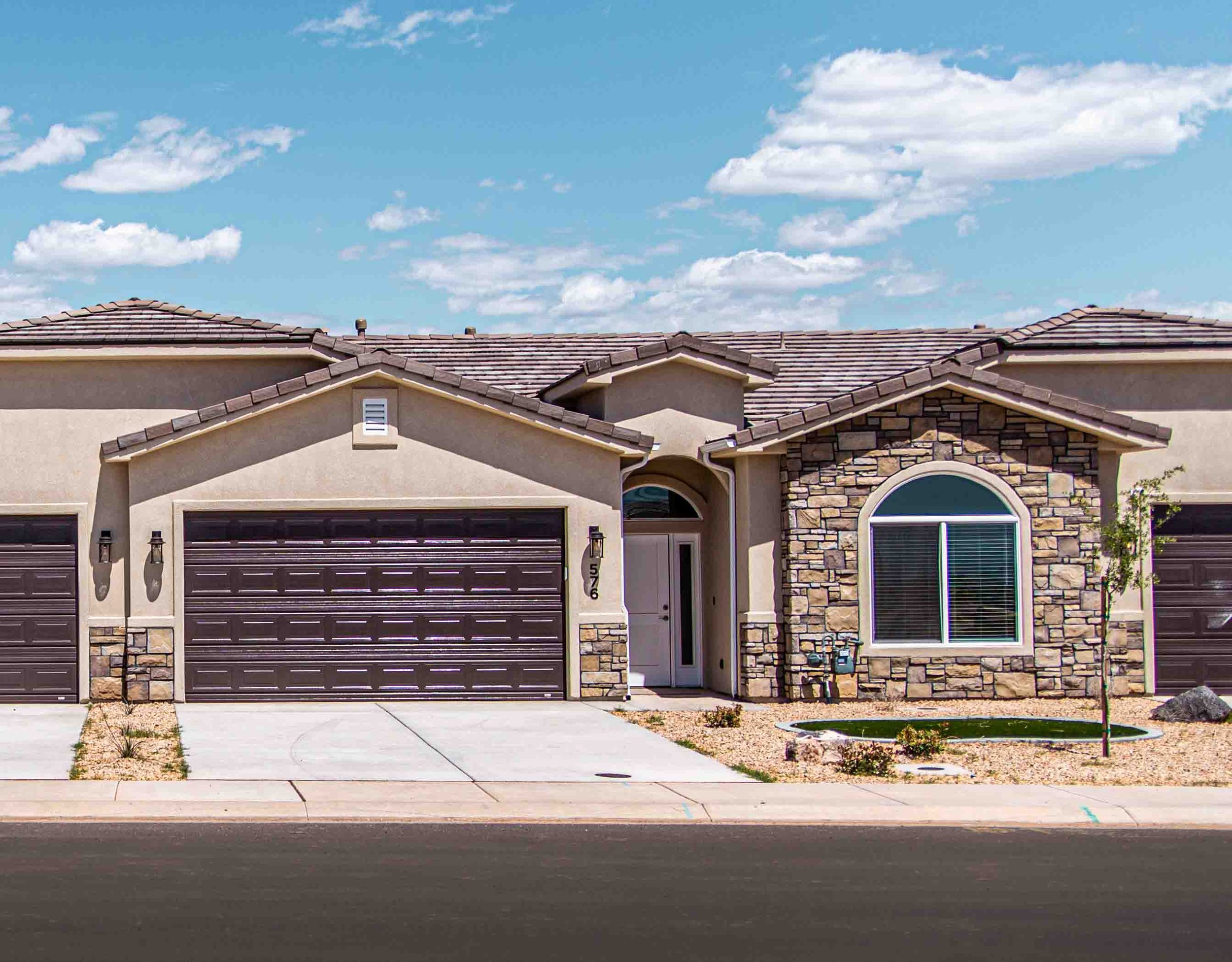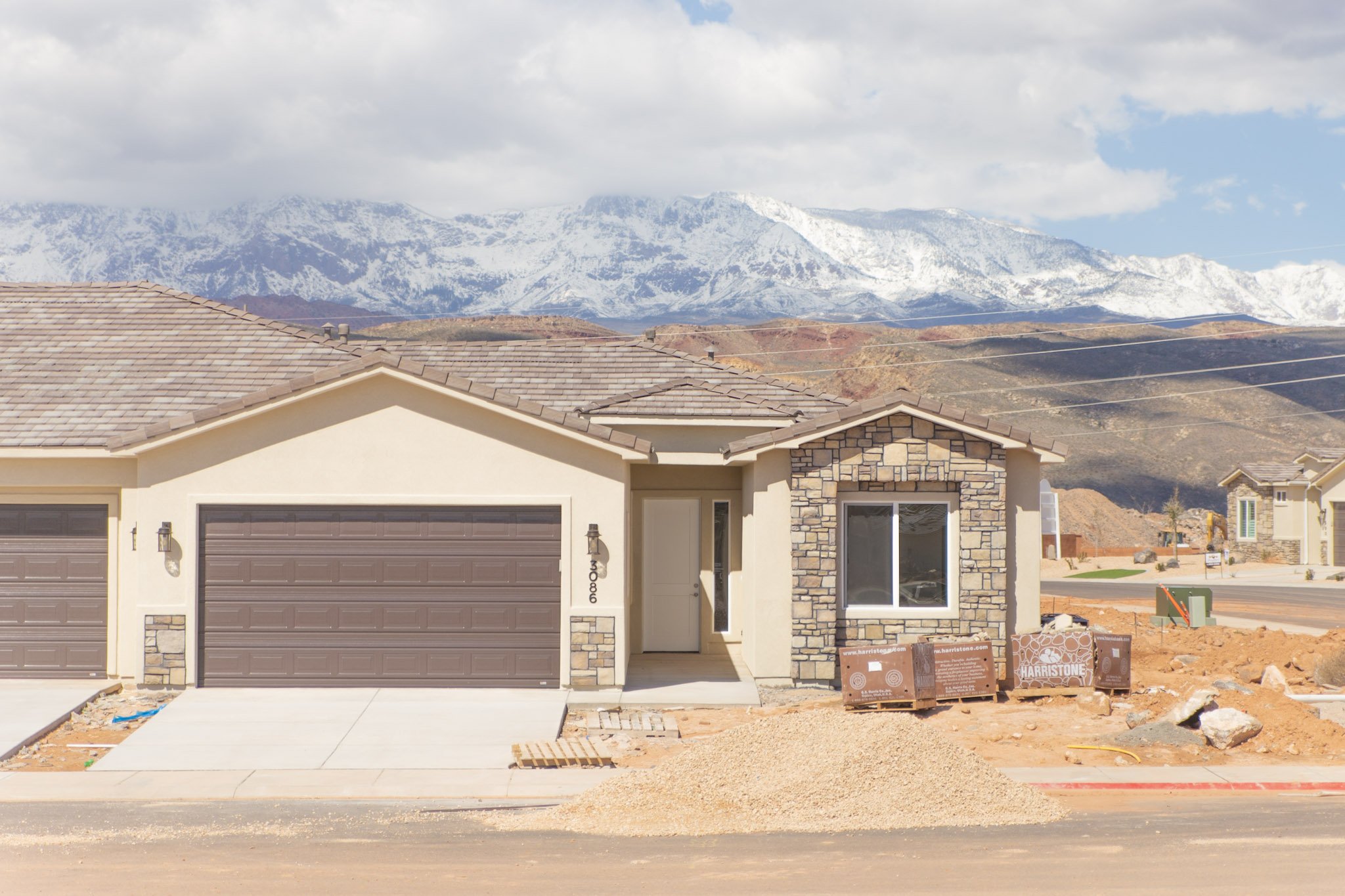
Sky Valley Townhomes
Our Townhomes in Sky Valley feature open floor plans and 10-foot high ceilings. All of our townhomes are single story, preserving views of the surrounding mountains and mesas for as long as you own your home.
The HOA fees for the Sky Valley Townhomes are $40/mo. when paid yearly, and cover maintenance of both front and rear landscaping, including the irrigation system.
Residents of the Sky Valley Townhomes will also enjoys access to the community parks, and will be able to store their trailers, boats, or RVs in the neighborhood oversized parking area. No need to take on an additional fee to store your toys.
The Sky Valley Townhomes also offer a fantastic choice for investors as we are near many amenities and employers, and our single story floor plans appeal to all renters.
Investors may also be interested in our leaseback program, which amounts to 2-years of guaranteed income, on-time payments and no management fees!

Townhome Floor Plans
-

Plan: Tanzanite
1,250 sq. ft. - 2 bd. 2 ba. + den - Garage: 2 car
Included: Granite/quartz countertops. - Full landscaping - Block Wall. - Tile Floor. - Covered Patio - Offsite RV Parking
-

Plan: Alexandrite
1,230 sq. ft. - 3 bd. 2 ba. - Garage: 2 car
Included: Granite/quartz countertops. - Full landscaping - Block Wall. - Tile Floor. - Covered Patio - Offsite RV Parking
-

Plan: Moonstone
1,515 sq. ft. - 3 bd. 2 ba. - Garage: 2 car
Included: Granite/quartz countertops. - Full landscaping - Block Wall. - Tile Floor. - Covered Patio - Offsite RV Parking
-

Plan: Ruby
1,545 sq. ft. - 3 bd. 2 ba. - Garage: 2 car
Included: Granite/quartz countertops. - Full landscaping - Block Wall. - Tile Floor. - Covered Patio - Offsite RV Parking
